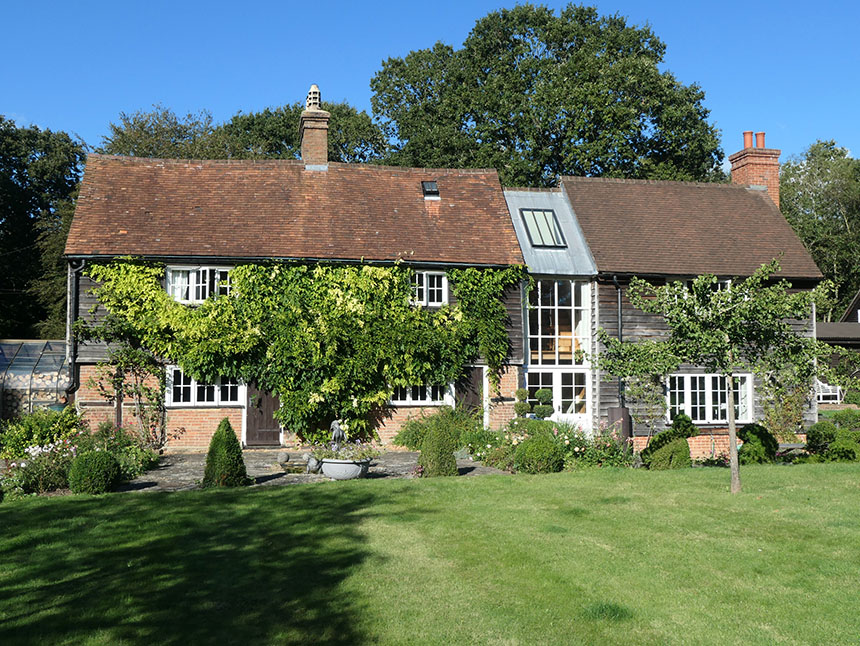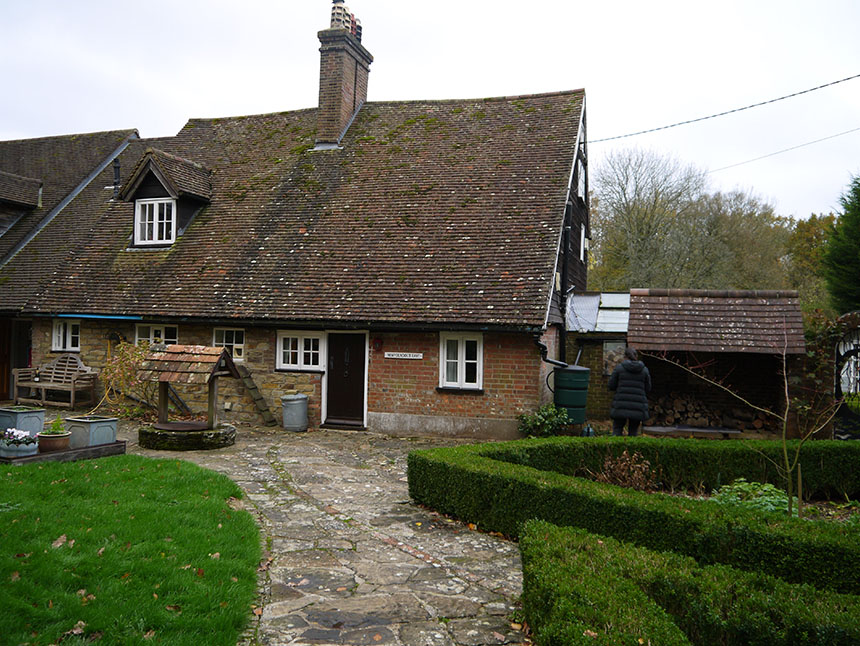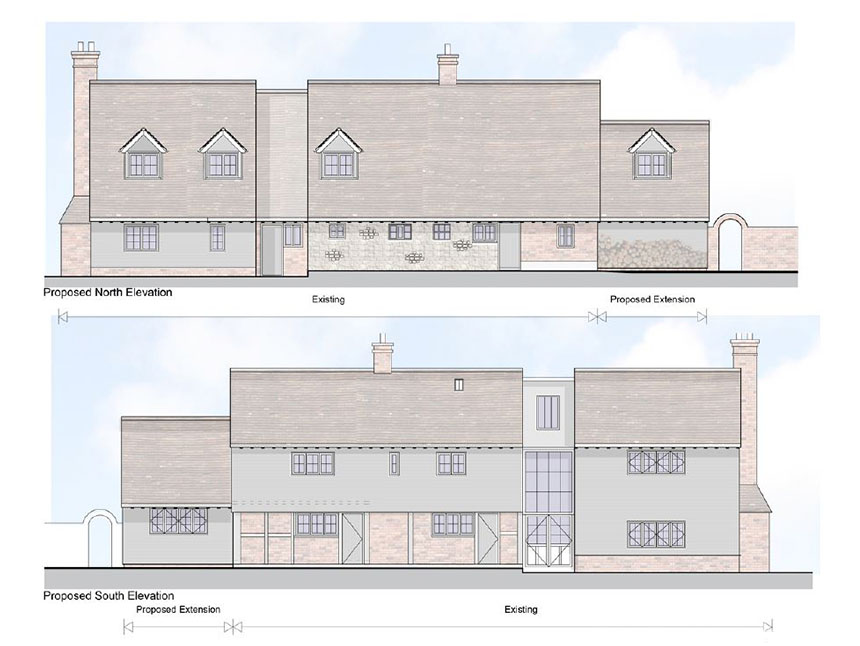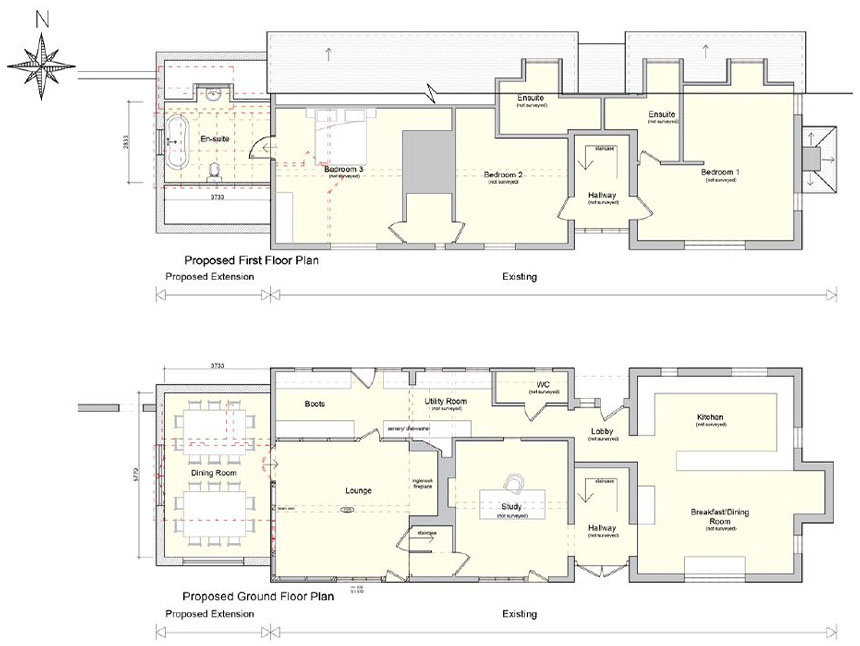Newfoundout East




Newfoundout East is a detached property situated in secluded grounds surrounded by woodlands. The property is included in the Statutory List Listed Grade II and is believed to have been constructed in C17th with various internal and external alterations during the C18th, C19th, C20th and C21st.
The proposal is for the construction of a single storey extension with a room within the roof ‘kissing’ the frame of the original C17th cottage as a replacement of the existing dilapidated C20th conservatory which is a visual intrusion on the original cottage. The proposed form is modest, being offset inwards from both the front and rear elevations of the original cottage to create a visually subservient form as an outbuilding. The extension creates the large open family room at ground floor level and ensuite bathroom at first floor.
The proposed addition uses the existing architectural vocabulary of a gable end reflecting the previous addition on the opposite side of the original cottage. The materiality proposed, horizontally hung weatherboarding with brick dwarf wall and plain clay roof tiles, are in keeping with those used in the C21st extension whilst remaining sympathetic to the original cottage.
RNA achieved Planning and Listed Building Consent for the proposal in 2021 and are currently progressing the project through RIBA Work Stage 4 constructional detail.

